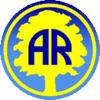As part of our DT project to design a WW2 air-raid shelter, we researched different structures and what makes them strong. We then drew designs of our own shelter so that we could visualise the end product. To help us see our plan more clearly and from numerous angles, we decided to use CAD to make a 3D model! After learning how the different tools worked, we were ready to replicate our paper design digitally. We think it went really well! Have a look and see…





